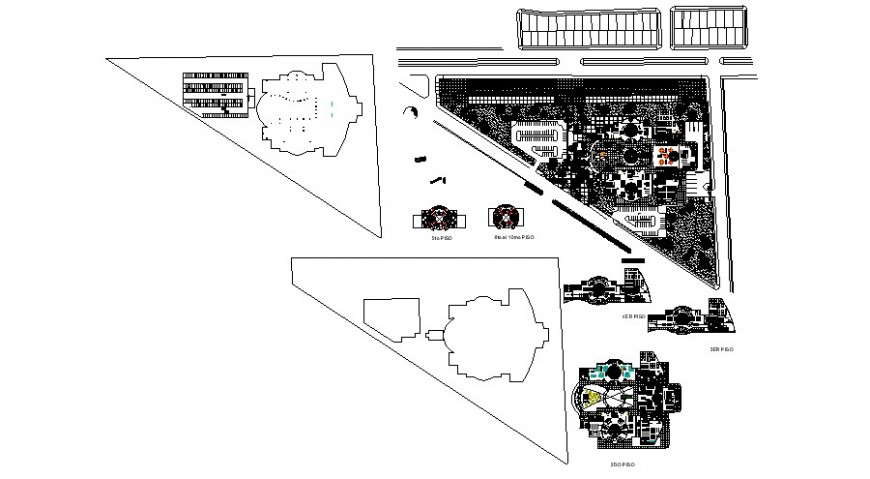Shopping centre different floor plan in auto cad
Description
Shopping centre different floor plan in auto cad floor plan include detail of parking and garden area detail with road main entry way paver block with walking way cafe area director secretary room ware house registration counter area in floor plan.

